Butte County, Butte County Juvenile Hall Addition and Renovation
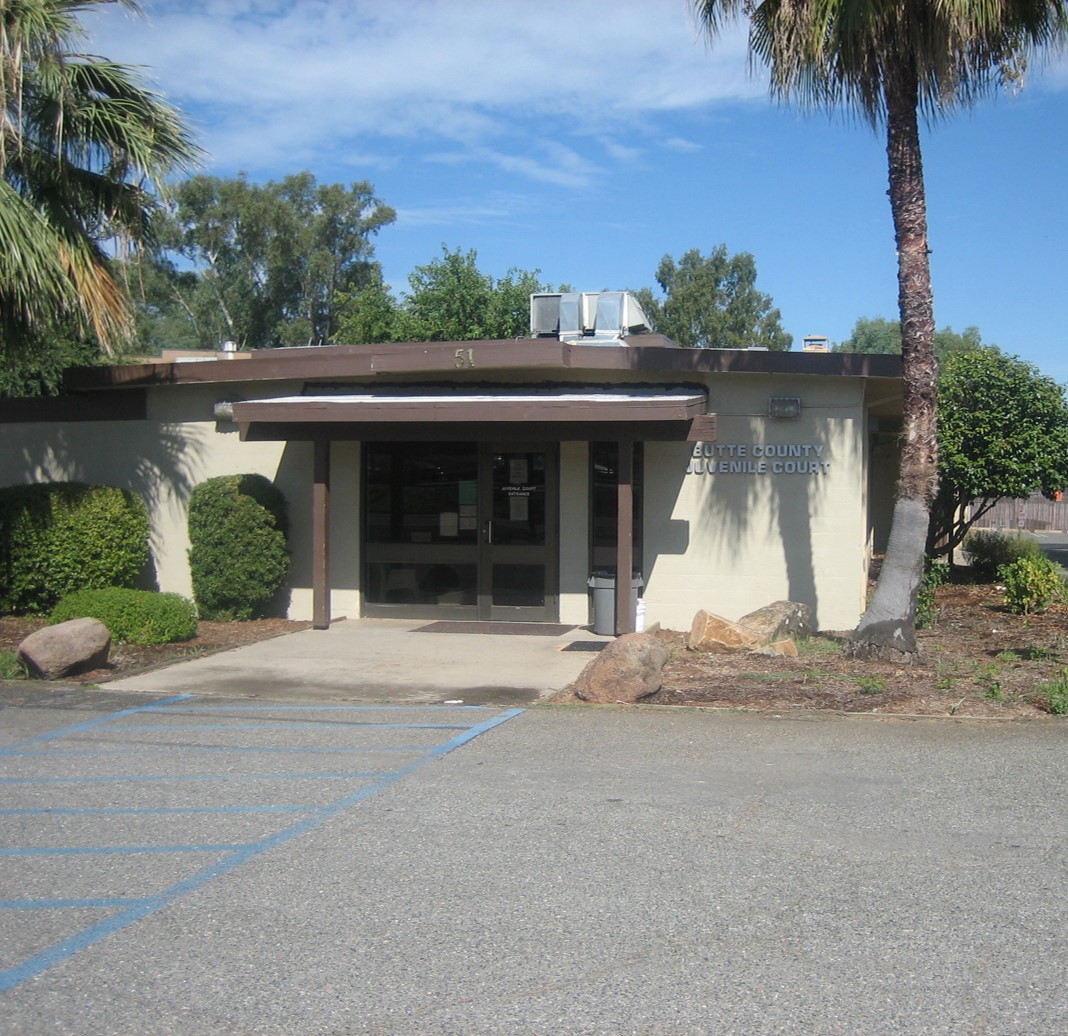
Gross Square Footage: 1,900
Total Courtrooms: 1
Current Authorized Project Budget: $3,955,000
Architectural/Engineering Firm: Dewberry
General Contractor: TBD
Fund: General Fund
The Superior Court of California, County of Butte - Butte County Juvenile Hall Addition and Renovation provides an addition of approximately 600 square feet and renovation of approximately 1,300 square feet in the existing Butte County Juvenile Hall one-courtroom facility located in Oroville. The project will increase the court exclusive space to 1,900 square feet. The project will use the Design-Bid-Build delivery method.
Butte County is served by court operations that are split between two main locations: The Butte County Courthouse in Oroville and the North Butte County Courthouse in Chico. The Butte County Juvenile Hall Court, which contains one courtroom and operates one day per week for juvenile delinquency case matters, is located at 51 County Center Drive within the Butte County Juvenile Hall in Oroville.
The Juvenile Hall Addition and Renovation project is needed because the courtroom and support spaces within the juvenile hall are spatially substandard and overcrowded including a lack of security screening and court visitor waiting area. Being within the juvenile hall, this court location is critical for the immediate access and transfer of juveniles to the courtroom.
The project will accomplish the following immediately needed improvements to the superior court and enhance its ability to serve the public:
- Addition of 600 square feet to the existing lobby area to:
- Improve public and staff safety by providing entrance security screening.
- Provide an indoor courtroom waiting area for the public.
- Renovation/reconfiguration of 1,300 square feet to expand and improve the courtroom and supporting office and for ADA-compliant public restrooms.
- Correction of building and fire and life safety deficiencies.
- Improve infrastructure reliability.
- Allow the court to continue its operations in the county-owned facility into the foreseeable future.
This project is in the Immediate Need priority group and consequently is one of the highest priority trial court capital-outlay projects for the judicial branch.
This project is currently on hold in the Bid and Award phase pending funding for Working Drawings and Construction phases.
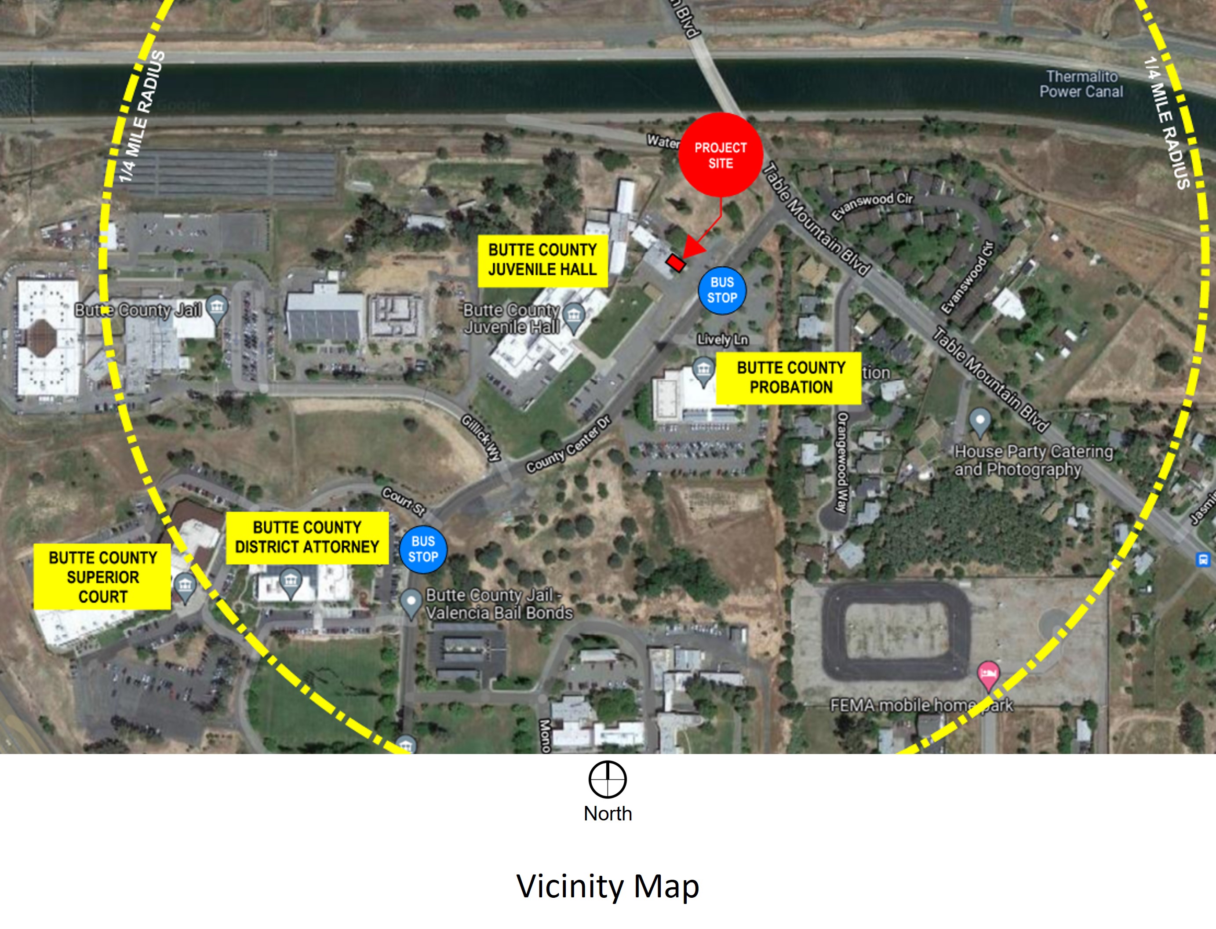
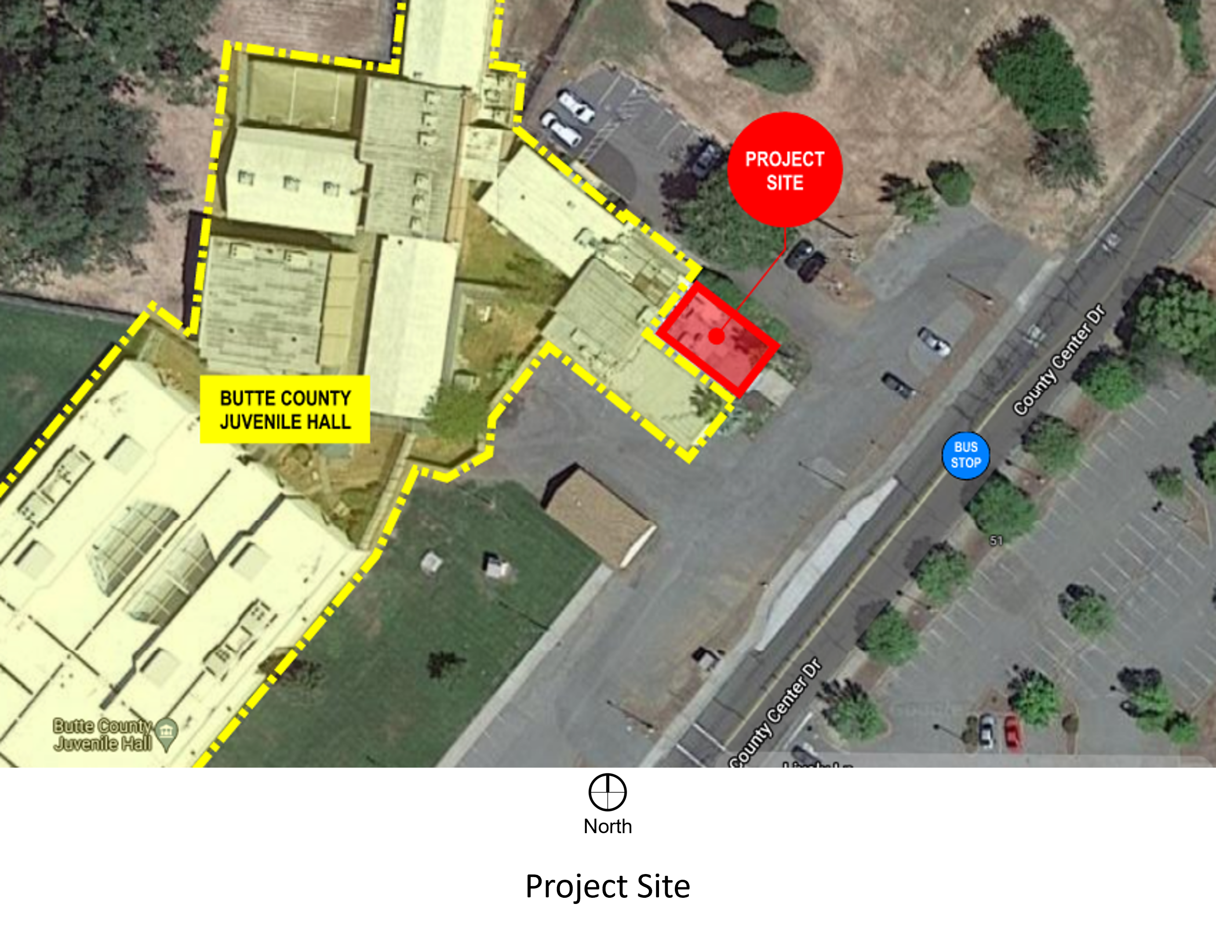
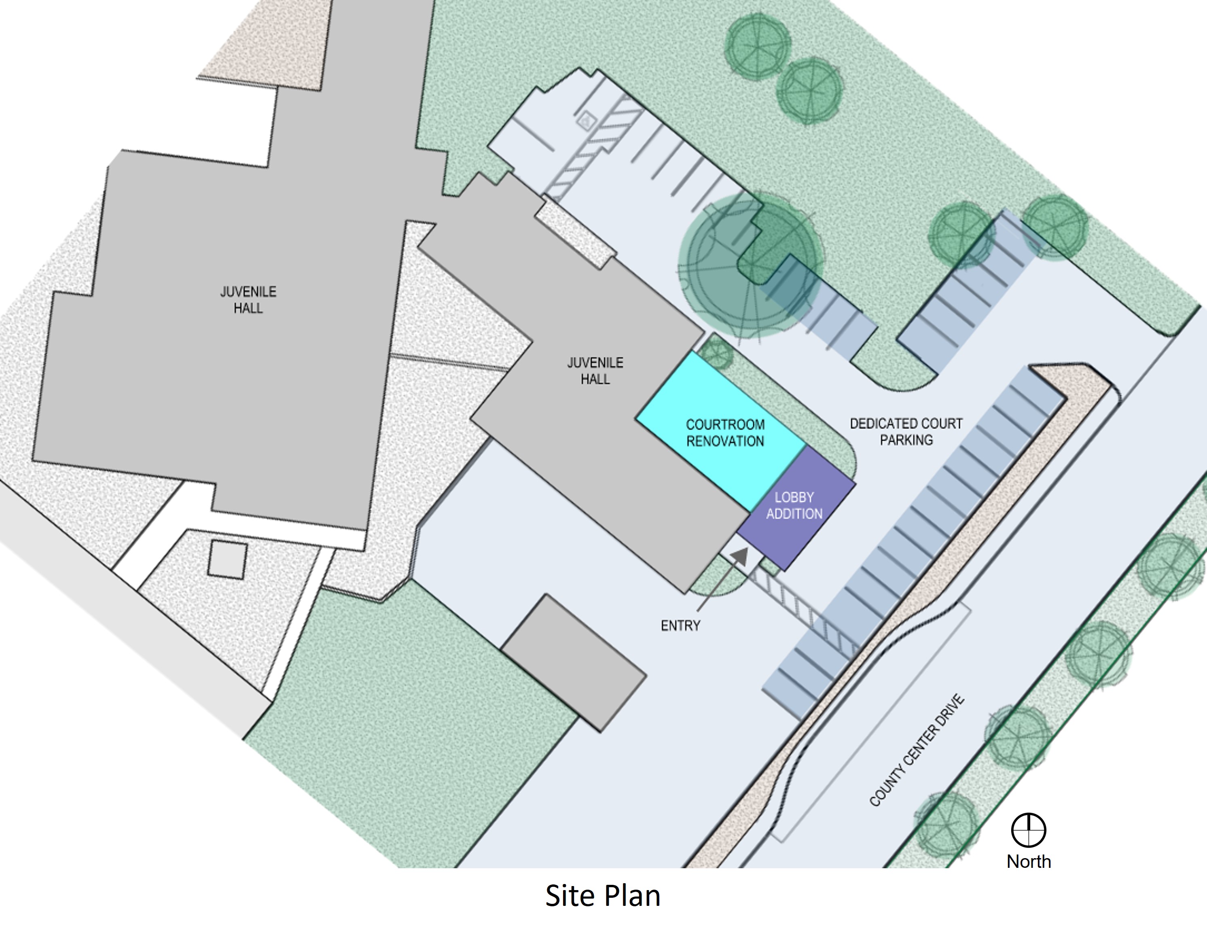
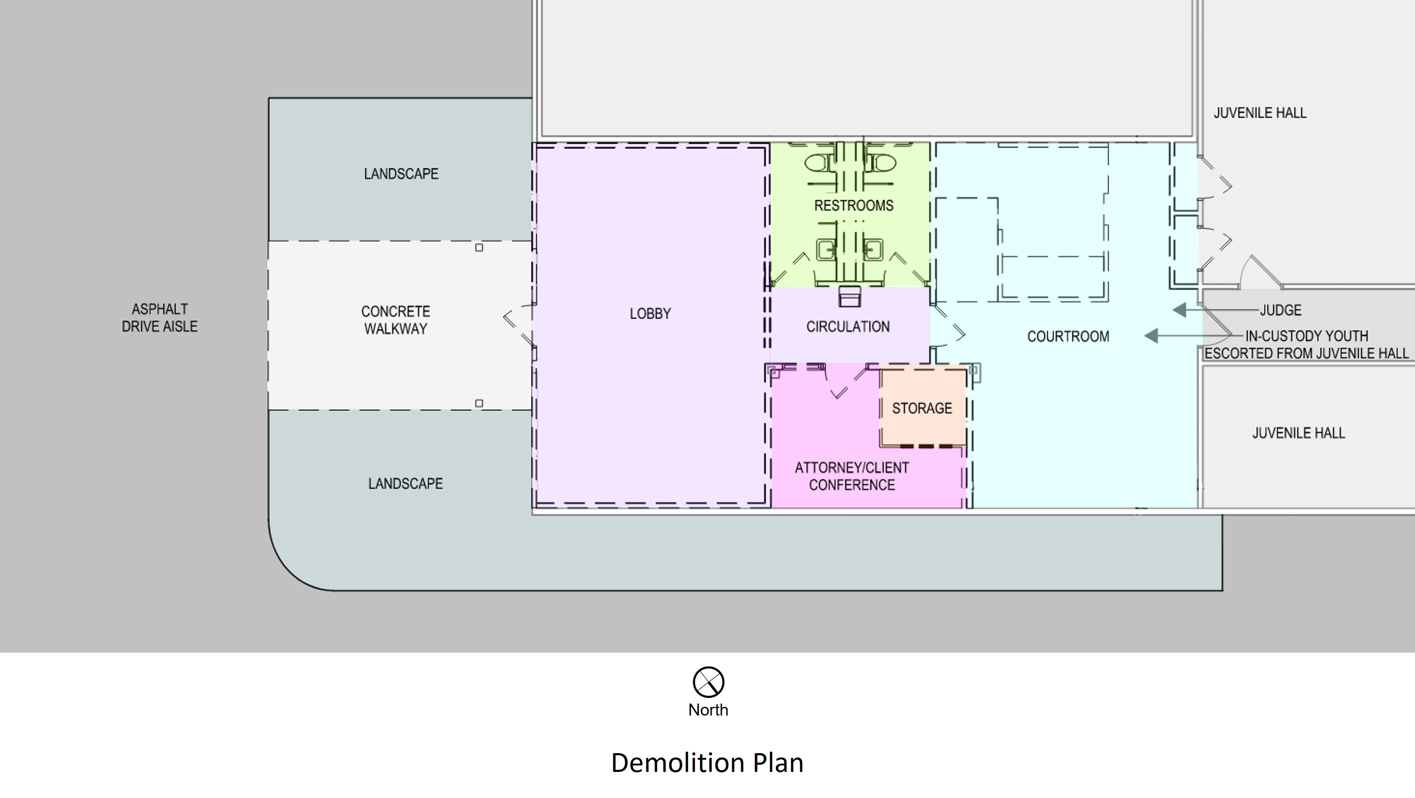
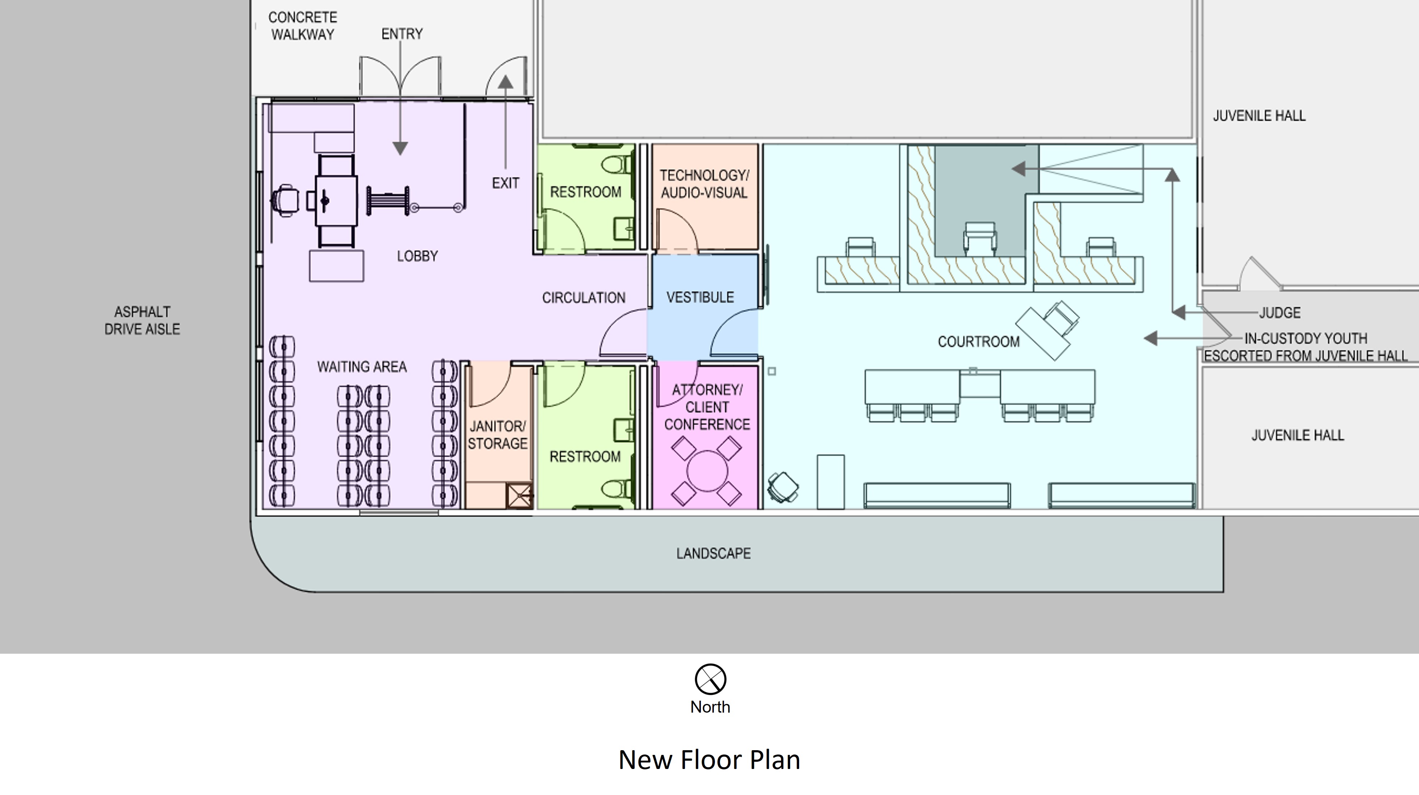
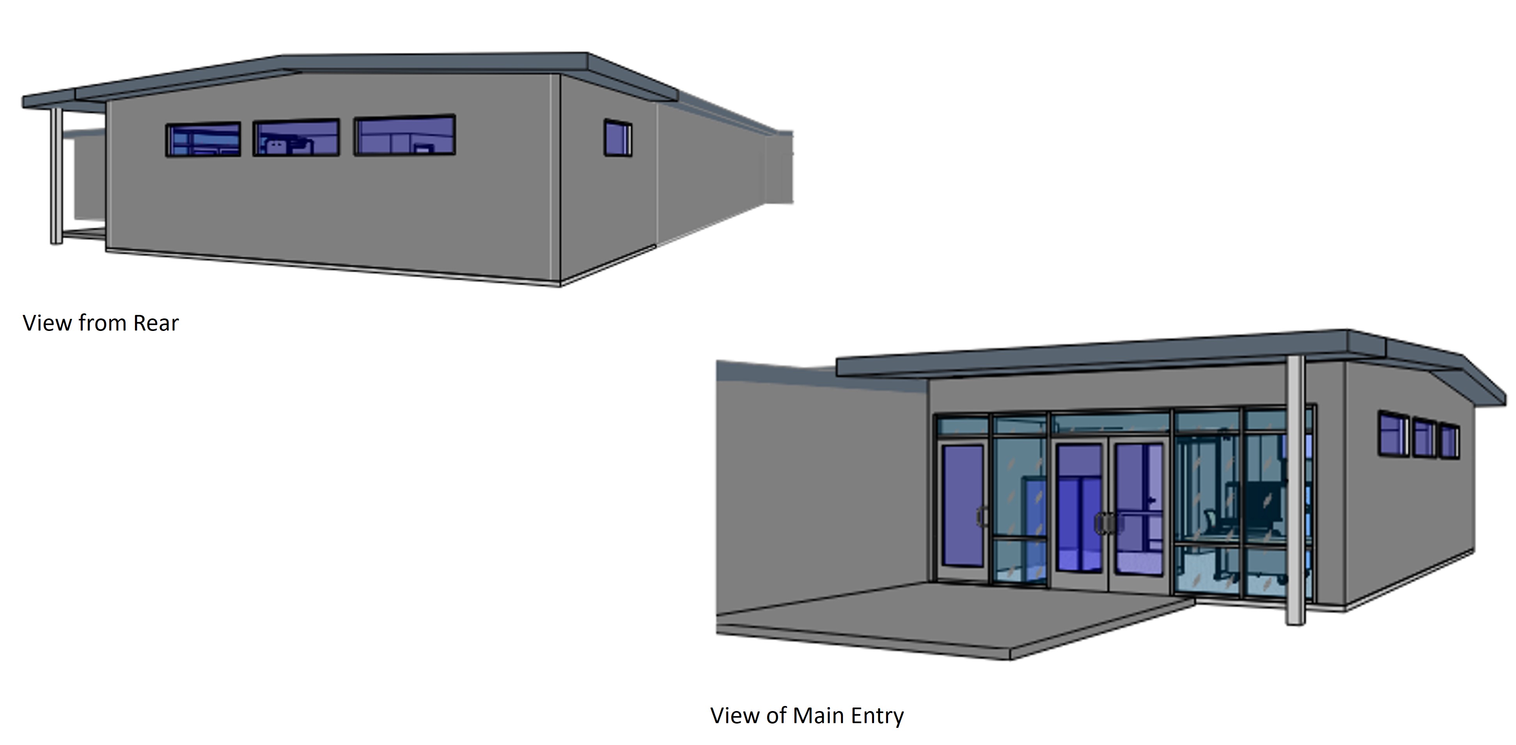
Contact Info
| Judicial Council of California Facilities Services 455 Golden Gate Avenue 8th Floor San Francisco, California 94102-3688 |
E-mail Facilities@jud.ca.gov |
