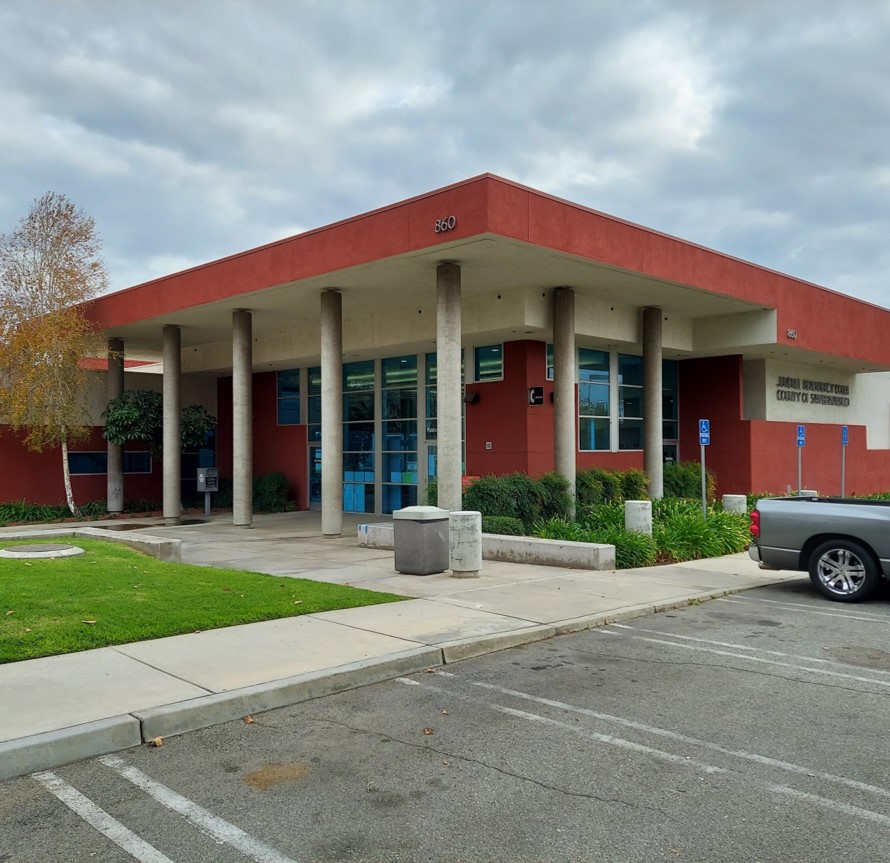San Bernardino County, San Bernardino Juvenile Dependency Courthouse Addition and Renovation

Gross Square Footage: 4,500
Total Courtrooms: 2
Current Authorized Project Budget: $9,433,000
Architectural/Engineering Firm: Dewberry
General Contractor: TBD
Construction Management Agency: TBD
Fund: General Fund
The Superior Court of California, County of San Bernardino - San Bernardino Juvenile Dependency Courthouse Addition and Renovation provides 4,500 square feet for two courtrooms and support space and expansion of the clerk’s office and public lobby at the existing San Bernardino Juvenile Dependency Courthouse in San Bernardino. This expansion will increase the total number of courtrooms in this facility from four to six. The project will use the Design-Bid-Build delivery method.
San Bernardino County is served by the superior court’s decentralized service model, with several court facilities in the city of San Bernardino and branch courthouses located throughout the county for regional service. The San Bernardino Juvenile Dependency Courthouse, which provides service countywide as the court’s main juvenile dependency facility, is located at 860 East Gilbert Street in San Bernardino. The facility is owned by the County of San Bernardino and is a shared-use facility between the court and justice partner agencies including the county’s Children and Family Services Department.
Due to an increase in caseload, the court has outgrown this facility, as there is no room for growth within the current footprint for additional courtrooms or support spaces. Additional courtrooms and support spaces are critically needed to provide adequate service to the public. The public waiting area is insufficient for the volume of court users, requiring expansion of the public lobby for increased seating. The building lacks appropriate space for improved public entry/exiting and access to the clerk's office.
The project will accomplish the following immediately needed improvements to the superior court and enhance its ability to serve the public:
- Enhance the public’s access to justice by expanding the building to address space shortfalls for two courtrooms and support spaces to address increased caseload.
- Enhance security and improve public entry/exiting by providing needed space for the security screening station area.
- Increase lobby space to improve the waiting area for the volume of court users who visit this courthouse.
- Improve security for the public, judicial officers, and court staff.
- Provide adequate space for improved public service through an expanded clerk’s office.
- Ensure case disposition for juvenile dependency cases.
This project is in the Immediate Need priority group and consequently is one of the highest priority trial court capital-outlay projects for the judicial branch.
This project is currently in the Working Drawings phase.
Construction is estimated to begin in April 2024 and complete in November 2025.
Coming soon.
Contact Info
| Judicial Council of California Facilities Services 455 Golden Gate Avenue 8th Floor San Francisco, California 94102-3688 |
E-mail Facilities@jud.ca.gov |
