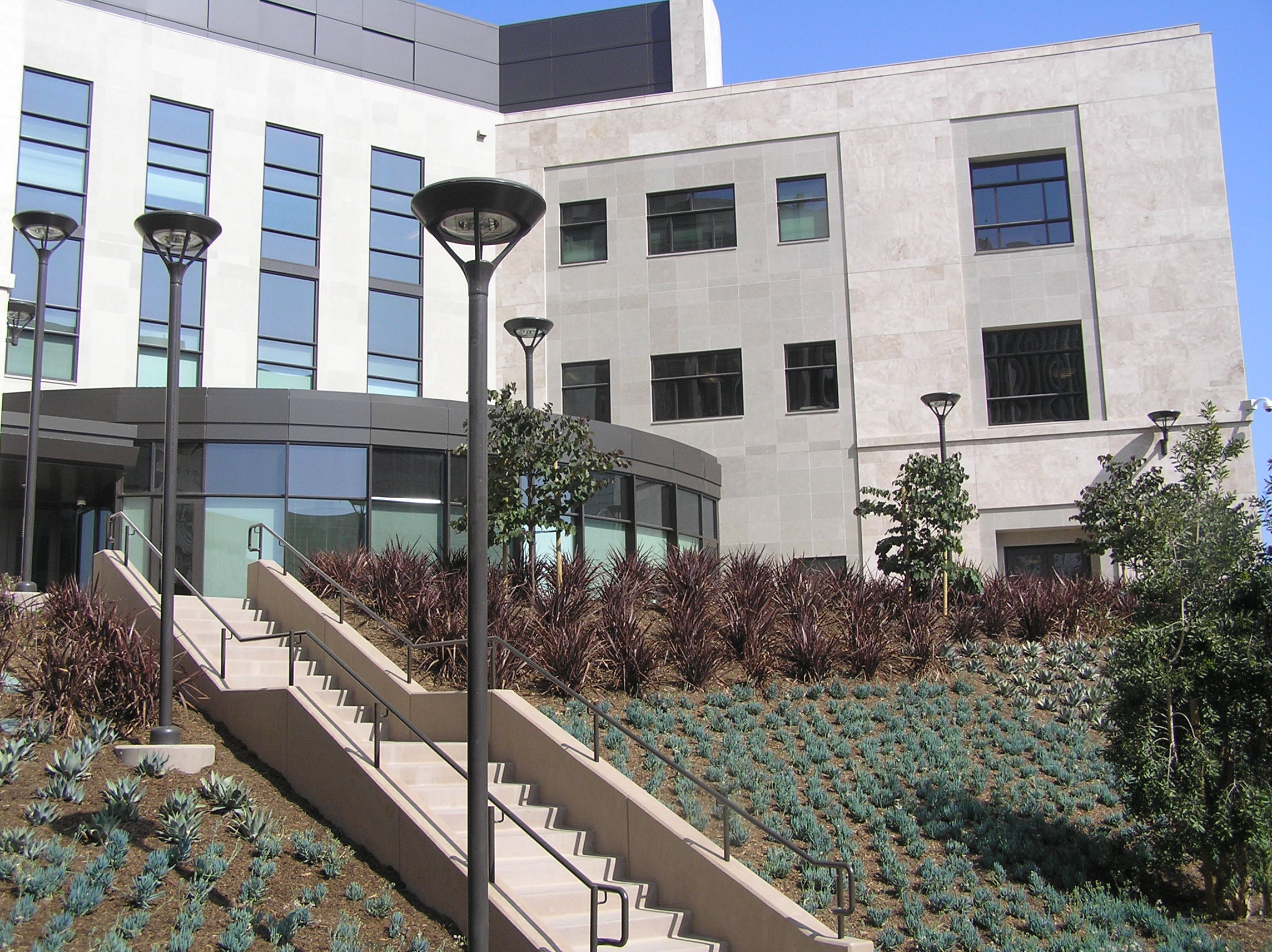Court of Appeal, Fourth District, Division Three, Cruz Reynoso Courthouse, Santa Ana

Completion Date: 3rd Qtr 2009
Occupancy Date: July 27, 2009
Gross Square Footage: 52,000
Total Courtrooms: 1
Authorized Project Budget: $27,688,000
Architectural/Engineering Firm: Carrier Johnson + CULTURE, San Diego
General Contractor: Heery International, Los Angeles
Fund: State General Fund
Initial Funding Year: FY 2003–2004
Awards and Recognition:
Award of Merit: Best of 2009, California Construction, published by McGraw-Hill
Court of Appeal, Fourth District, Division Three, Cruz Reynoso Courthouse, Santa Ana
This new courthouse replaced two leased facilities that the court had outgrown. The new building includes:
- Approximately 52,000 square feet of enclosed, secure space in three stories, designed to meet current Judicial Council standards;
- Office suites for nine justices, a courtroom, a settlement conference center, a law library, and work spaces for staff; and
- A flexible design that can, with additional funding, expand to accommodate more court services.
The Judicial Council accepted the City of Santa Ana's terms of sale for this site in 2005. The city, at its expense, completed demolition and removal of a building on the site, razed the site to street level, and completed construction of a parking structure directly adjacent to the site, which provides approximately 70 additional parking spaces for the court's use. This project was among the first that the Judicial Council managed from its early stages through completion.
The project won an Award of Merit in the Government/Public category of California Construction's Best of 2009, appearing in the December 2009 issue of the magazine, published by McGraw-Hill. Online profile.
Contact Info
| Judicial Council of California Facilities Services 455 Golden Gate Avenue 8th Floor San Francisco, California 94102-3688 |
E-mail |
