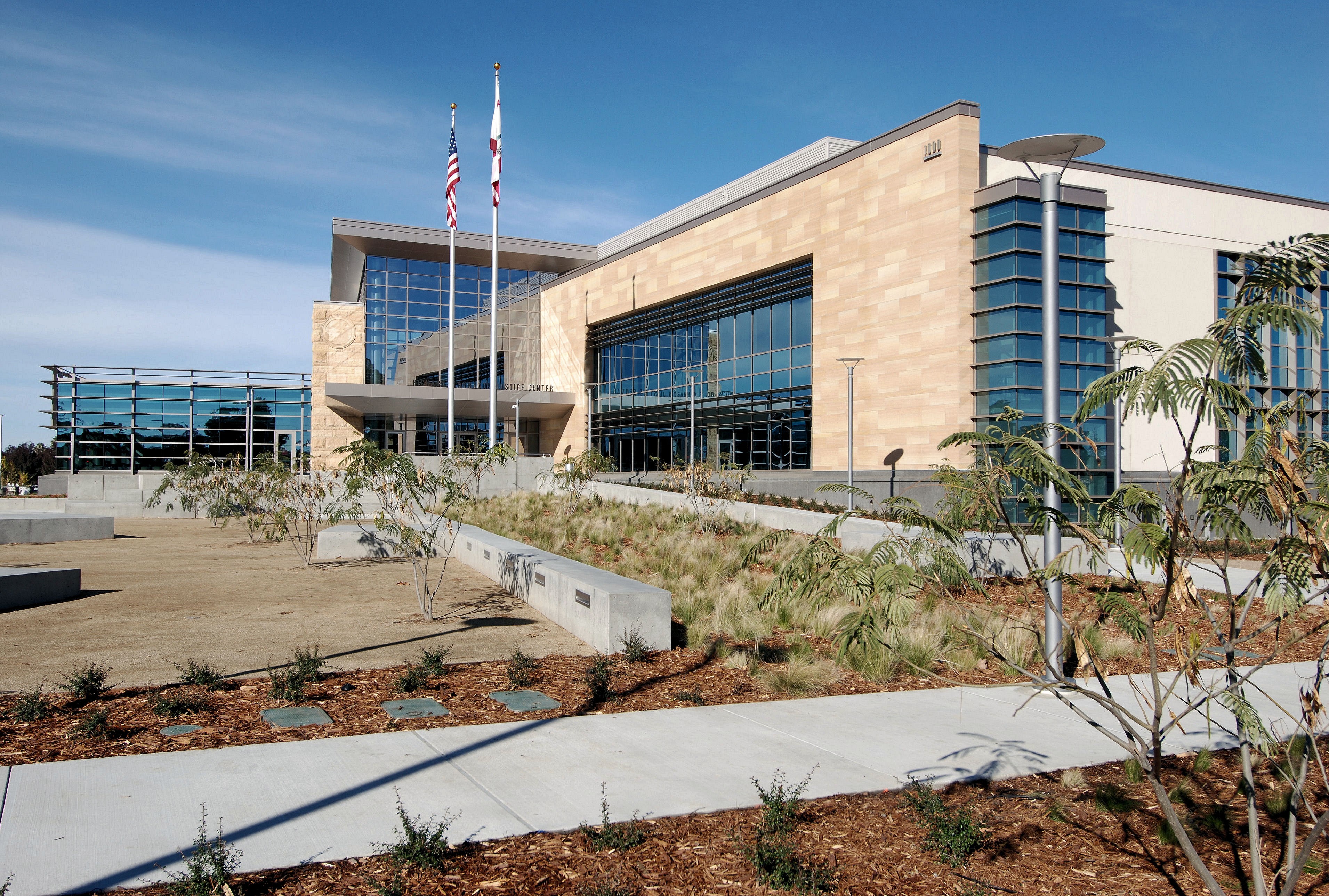Contra Costa County, Richard E. Arnason Justice Center

Contra Costa County, Richard E. Arnason Justice Center
Completion Date: 4th Quarter of 2010
Occupancy Date: November 2010
Gross Square Footage: 73,500
Total Courtrooms: 7
Authorized Project Budget: $64,729,000
Architectural/Engineering Firm: HOK
CMAR: Sundt Construction Inc.
Fund: Senate Bill 1732
Initial Funding Year: FY 2005–06
Awards and Recognition:
American Institute of Architects, Academy of Architecture for Justice, Excellence Award: 2013 Justice Facilities Review
American Institute of Architects, Academy of Architecture for Justice: 2010 Justice Facilities Review
Associated General Contractors: 2011 Excellence in Partnering Award
National Center for State Courts: Retrospective of Courthouse Design, 2001-2010
Western Council of Construction Consumers: 2011 Distinguished Project Award
- Seven multipurpose, jury-capable courtrooms;
- Adequate public waiting areas at the Clerk’s Office and outside courtrooms;
- A single point of entry, permitting full security screening;
- A secure sallyport for in-custody transportation; and
- Separate circulation paths for the public, staff, and in-custody defendants.
The court took occupancy of the building in November 2010.
California Environmental Quality Act (CEQA) Compliance
Final Negative Declaration for CEQA Compliance (February 8, 2006)
In compliance with the CEQA, the Judicial Council released a study for public review on February 9, 2007. After the close of the public comment period, the Judicial Council prepared a Final Initial Study Mitigated Negative Declaration (3,067 KB). The Judicial Council of California approved and adopted the CEQA document at its meeting on February 23, 2007.
Contact Info
| Judicial Council of California Facilities Services 455 Golden Gate Avenue 8th Floor San Francisco, California 94102-3688 |
E-mail Facilities@jud.ca.gov |
