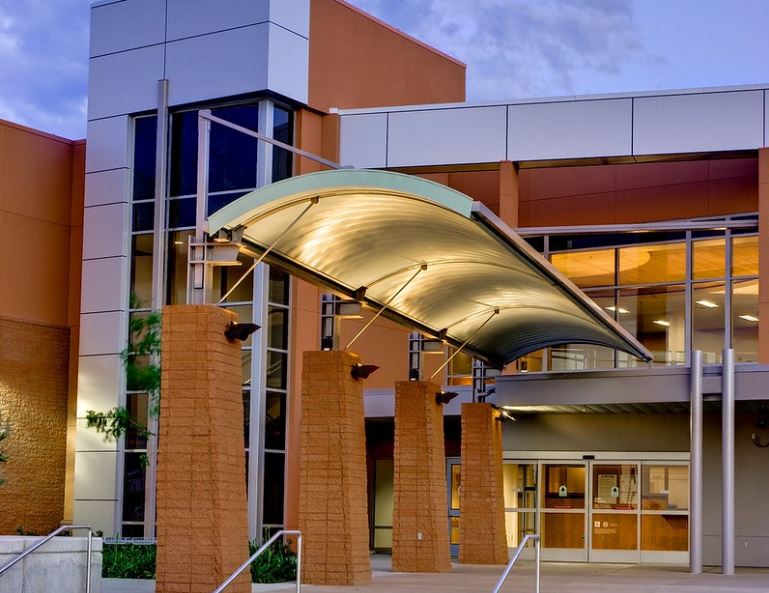Fresno County, Juvenile Delinquency Court

Completion Date: 3rd Qtr 2009
Occupancy Date: July 9, 2009
Gross Square Footage: 61,936
Total Courtrooms: 6
Authorized Project Budget: $57,900,000
Architectural/Engineering Firm: KMD Architects
General Contractor: R. Pedersen & Sons, Inc.
Fund: County of Fresno and Judicial Council
Initial Funding Year: FY 2006–2007
Managed by: County of Fresno
Awards and Recognition
Western Council of Construction Consumers – Exceptional Award 2010
Fresno County, Juvenile Delinquency Court
This juvenile courthouse is part of the Juvenile Justice Campus in Fresno. The consolidation of juvenile facilities into a central campus minimized costs, maximized efficiency, and increased security for moving in-custody juveniles to/from court.
This two-story building is approximately 120,000 square feet. The court shares the building with the county and occupies slightly more than half of the space. For the court, the building includes:
- Four courtrooms and two shelled spaces for future courtrooms
- Four judicial chambers, with another two shelled spaces for future needs
- Conference and multipurpose rooms
- Secure victim-witness waiting rooms
- Child waiting room
- Juvenile law clerk's office
- Secure in-custody holding cells for juveniles and with adult holding capabilities
The project was initiated through a unique partnership between the court, Fresno County, and the Judicial Council of California (JCC). The county developed and managed the project, and the JCC reviewed design, construction, and final project documents. The JCC entered into a lease-purchase agreement with the county. The county provided the financing, and the JCC and county each contribute toward the debt service.
Contact Info
| Judicial Council of California Facilities Services 455 Golden Gate Avenue 8th Floor San Francisco, California 94102-3688 |
E-mail |
